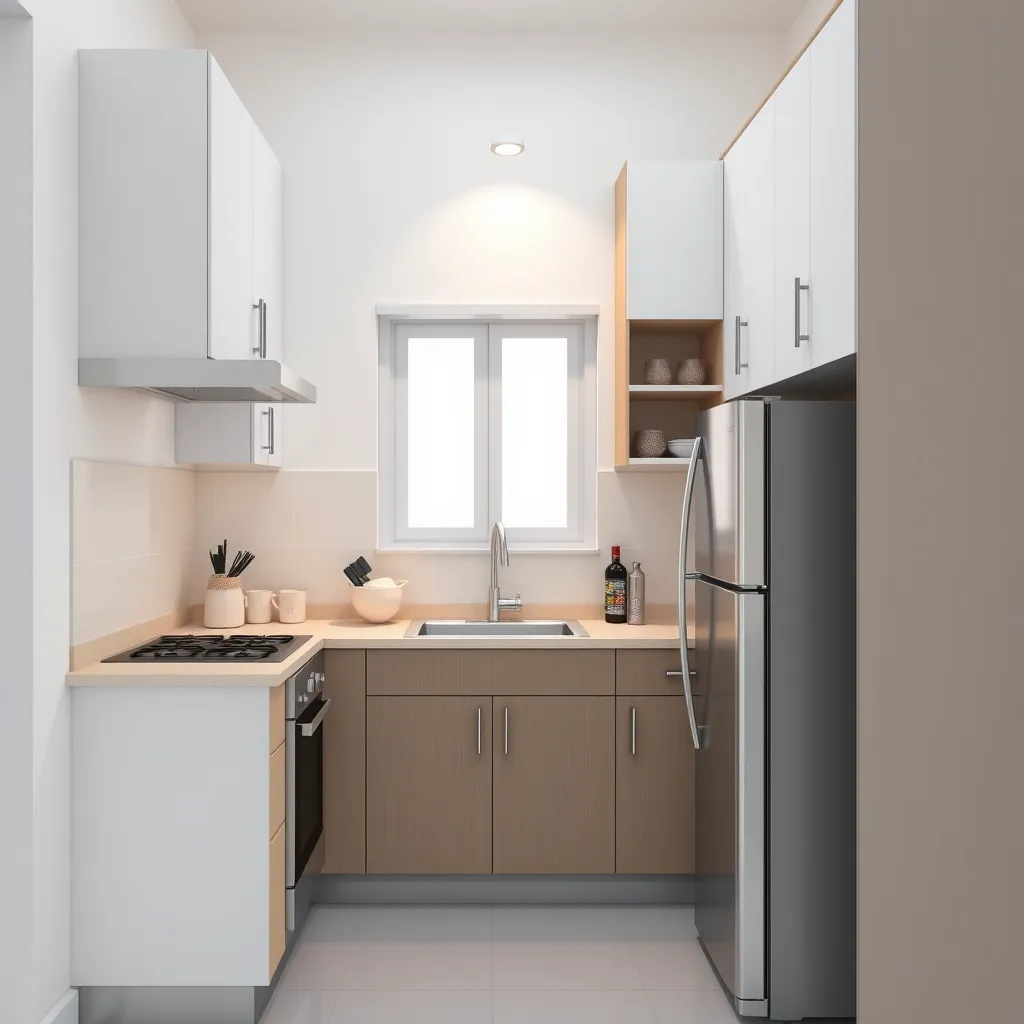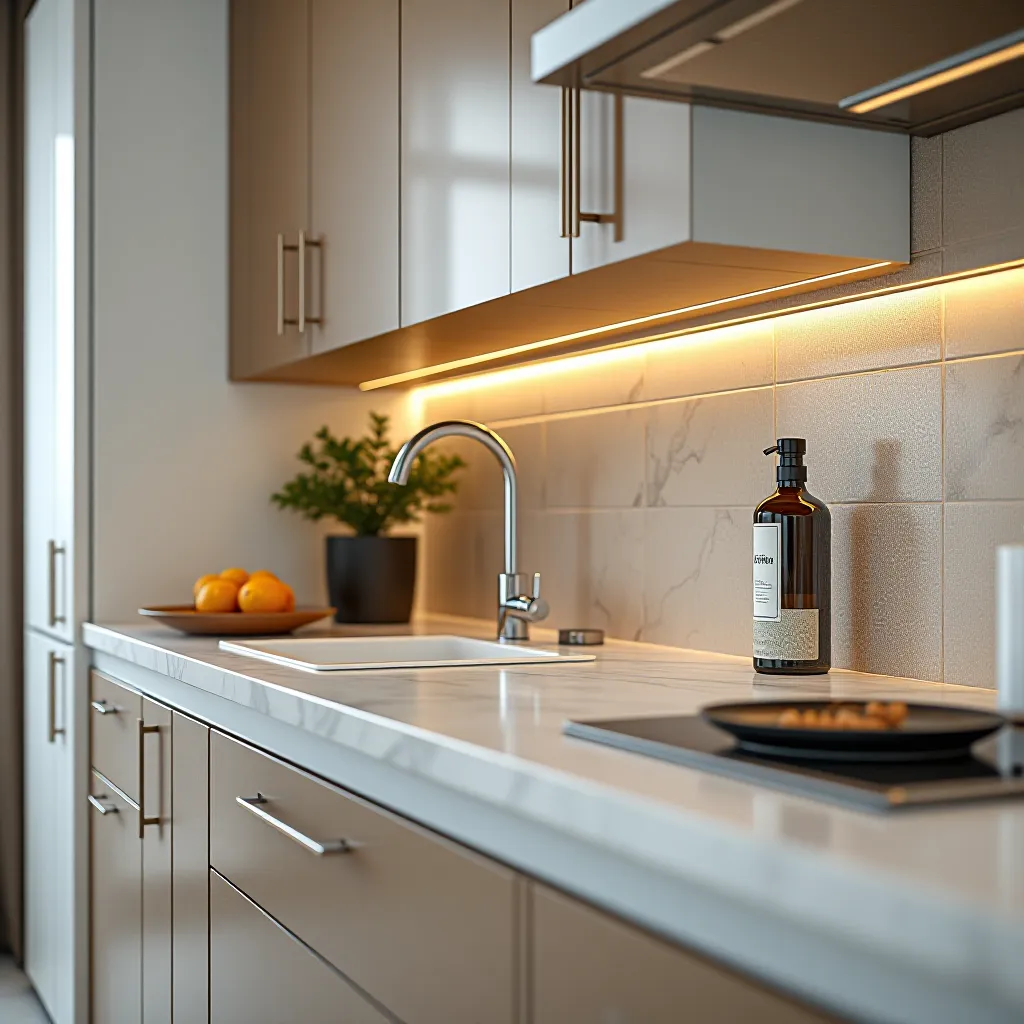Designing a small modular kitchen is all about combining creativity with functionality. The goal is to optimise every inch of available space while maintaining an aesthetic appeal that aligns with your modern home. With the right layout, materials, and design ideas, you can create your dream kitchen that is both stylish and practical. Here are some ideas to help you transform your small kitchen into an efficient and chic culinary haven.
The layout of your kitchen is crucial to maximising space for cooking. Small kitchens demand smart configurations to ensure every corner is used efficiently. Here are a few common small kitchen layouts that work well for modular kitchens.
The straight kitchen design is perfect for small spaces. By aligning all the kitchen elements along a single wall, you create a compact and efficient workspace that doesn’t sacrifice on functionality. This layout allows for easy movement between the stove, sink, and refrigerator.

An L-shaped kitchen design utilises two adjacent walls, offering more counter space and storage than a straight kitchen. This configuration is ideal for small modular kitchens, as it provides enough room to move around without making the kitchen feel cramped. It also opens up more wall space for upper cabinets or open shelving.

A U-shaped kitchen design involves three walls, providing ample storage and workspace. Although this layout requires slightly more room than a straight or L-shaped kitchen, it can still work in small kitchens by utilising all available vertical space for extra storage.

Also known as a galley kitchen, the parallel kitchen design features two parallel countertops. This layout maximises efficiency in narrow spaces, offering plenty of counter space for cooking and food preparation. In modular kitchens, this layout works well if you have limited width but need a highly functional design.

Storage is one of the biggest challenges in small kitchens. To maintain a clutter-free space, you need clever kitchen storage solutions. Modular kitchen cabinets and other storage hacks can make a huge difference in both functionality and aesthetics.
Modular kitchen cabinets are essential for maximising storage in small modular kitchens. Closed cabinets, particularly white cabinets, not only provide ample storage but also make the kitchen feel larger by reflecting natural light.

When counter space is limited, overhead storage solutions like high shelves or hanging racks for pots and pans are excellent alternatives. These help free up workspace while keeping essential items within easy reach.

Often overlooked, corners can be valuable storage areas. Install corner carousels to utilise awkward corner spaces effectively. They make it easy to access items stored in these typically hard-to-reach areas.

Floating shelves are a stylish and functional addition to modular kitchens. They offer easy access to frequently used items, and their open design adds a modern aesthetic while making the space feel less confined.

Maximising vertical space is key to efficient kitchen design. Tall units provide extra storage without taking up much floor space, and pull-out shelves are great for narrow spaces where you can store dry goods, spices, and kitchen essentials.

When designing a small modular kitchen, modern elements can create the illusion of a larger kitchen while adding a touch of sophistication. A few thoughtful choices can significantly enhance both the look and functionality of your kitchen.
Don’t shy away from bright colours or a variety of colours in your modular kitchen design. Bold hues can make a small kitchen feel more dynamic and visually appealing. Opt for light colours to reflect natural light and create a more open, airy atmosphere.

Glossy finishes and reflective materials are ideal for small kitchens, as they bounce light around the room, making the space appear larger. Consider using glossy countertops, tiles, and cabinets to give your kitchen a bright, modern look.

Incorporating different patterns and textures can add depth and character to your kitchen design. By using a mix of materials, such as quartz countertops and particle board cabinetry, you can create a visually interesting space without overcrowding it.

Replacing solid cabinet doors with glass doors can give your kitchen a more open feel. This modern kitchen design trick creates the illusion of more space while allowing you to display attractive kitchen essentials like dishes or glassware.

For a modern and stylish touch, experiment with fluted panels on your cabinetry or kitchen island. This design detail can add texture and visual interest, elevating the overall aesthetic of your small kitchen.

Maximising space in a small kitchen doesn’t just mean adding storage; it also requires incorporating functional kitchen essentials that enhance usability without sacrificing design.
In small modular kitchens, every piece of furniture should serve multiple purposes. For example, a fold-down table or kitchen island with built-in storage can provide extra counter space for cooking and dining without taking up too much room.

Drawer organisers, magnetic strips, and hooks inside cupboard doors are smart storage solutions that help keep your kitchen organised. These enhancements ensure that everything has its place, making it easier to find what you need when you need it.

Good lighting is essential in any kitchen, but it’s particularly important in small spaces. Under-cabinet task lighting can brighten your workspace, making it easier to prepare food and cook. Additionally, well-placed lighting can create a warm, inviting ambiance.

To maintain a clean and uncluttered look, hide appliances within cabinetry or opt for sleek, built-in models. Slimline appliances, like a sleek chimney or modern, compact oven, help to free up space while maintaining a stylish kitchen design.

These final design tips will help you make the most of your small modular kitchen, ensuring both form and function are well balanced.
If space allows, add a small breakfast counter. This can double as a casual dining area and extra counter space for cooking, making it a highly functional feature in your kitchen.

A kitchen runner adds warmth and style to your floor, making the kitchen feel cosier and more inviting. Opt for a rug that complements your kitchen’s colour scheme and overall design.

Don’t be afraid to personalise your kitchen with art pieces. Adding artwork can bring personality and life to your kitchen, transforming it from a functional space to a reflection of your individual style.

When floor space is limited, vertical space becomes your best friend. Install tall cabinets, floating shelves, or hanging racks to make use of every available inch. This ensures that no space is wasted and that your kitchen remains functional and organised.

Invest in flexible storage solutions like adjustable shelves or modular units. These allow your kitchen storage to adapt to your needs, ensuring long-term usability as your lifestyle or storage requirements change.

Designing a small modular kitchen is about finding the perfect balance between functionality and aesthetics. By choosing the right layout, maximising storage with clever solutions like modular kitchen cabinets, and incorporating modern design elements, you can create your dream kitchen. Whether you prefer a straight kitchen design, a parallel kitchen design, or an L-shaped kitchen, there are endless ways to make your space work for you.