Are you planning a kitchen renovation or simply looking to refresh your culinary space? Look no further! The world of kitchen tile design is bursting with exciting trends for 2024 that will transform your kitchen from drab to fab. Let's dive into the hottest tile trends that are making waves in kitchens across the globe.
Subway tiles have been a staple in kitchen design for years, but 2024 is all about giving this classic a modern twist. Elongated subway tiles are stealing the show, offering a sleek and contemporary look that elongates your space. But don't stop there! Play with unique patterns or opt for chic white subway tiles for a timeless yet fresh appeal. The possibilities are endless, allowing you to create a backsplash that's uniquely you.
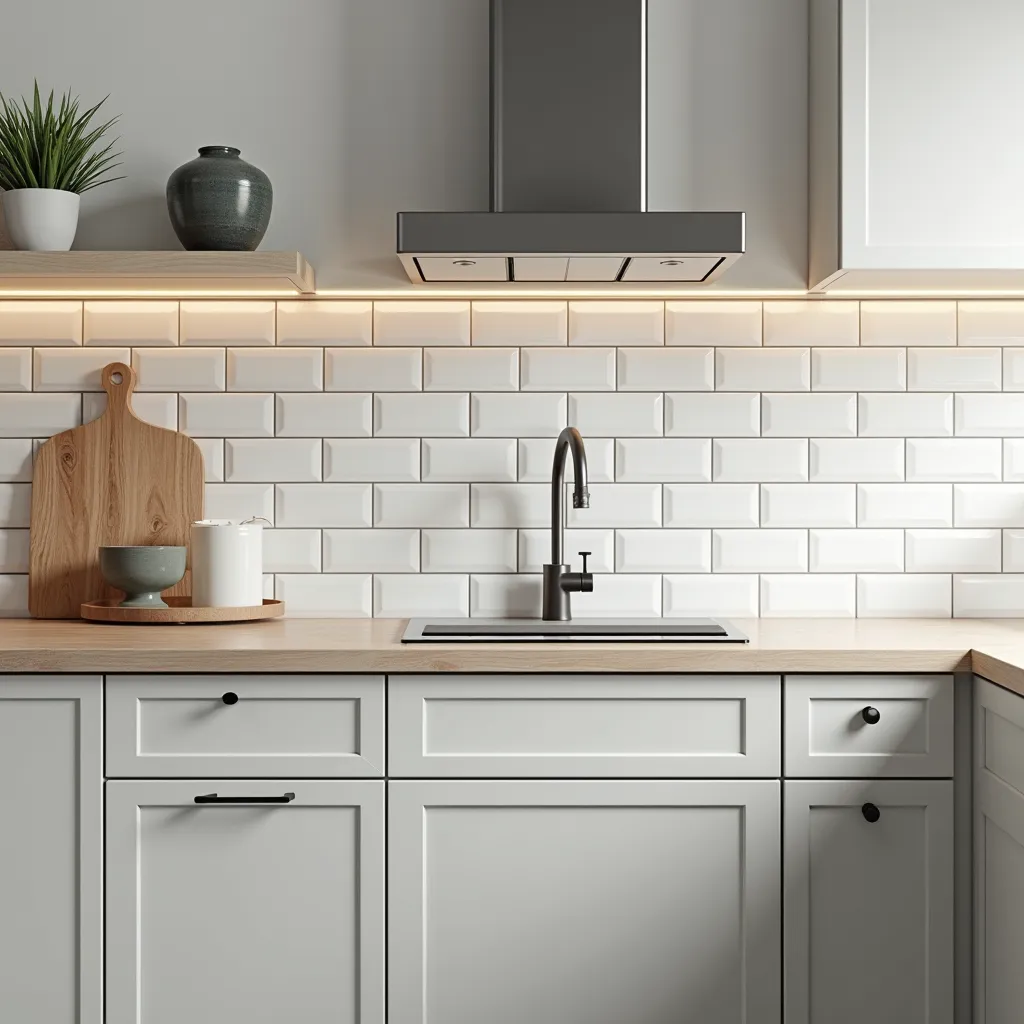
Say goodbye to bland kitchens! 2024 is embracing color in a big way. Lush greens and cool blues are taking center stage, bringing life and vibrancy to kitchen walls. Feeling daring? Try shiny black textured tiles for a touch of drama and sophistication. Remember, your kitchen should reflect your personality, so don't be afraid to go bold with color!
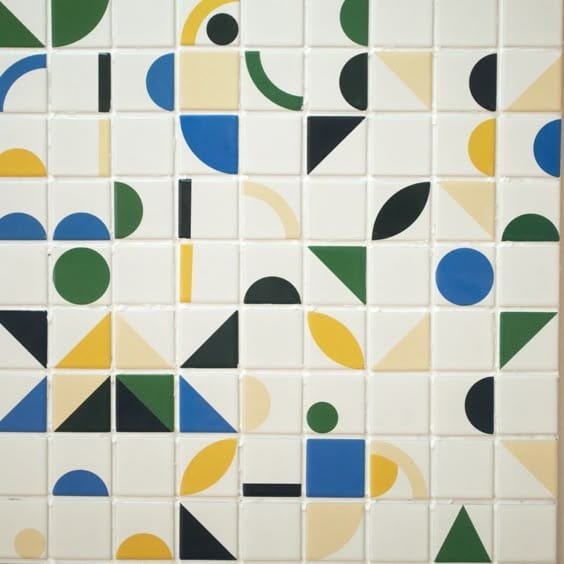
For those who love a bit of visual intrigue, geometric patterns and mosaic tiles are your best friends. These eye-catching designs can transform your kitchen into a work of art. Whether you choose a subtle pattern for your floor or a bold mosaic backsplash, these tiles add depth and interest to your space. It's like having a custom art piece in your kitchen!
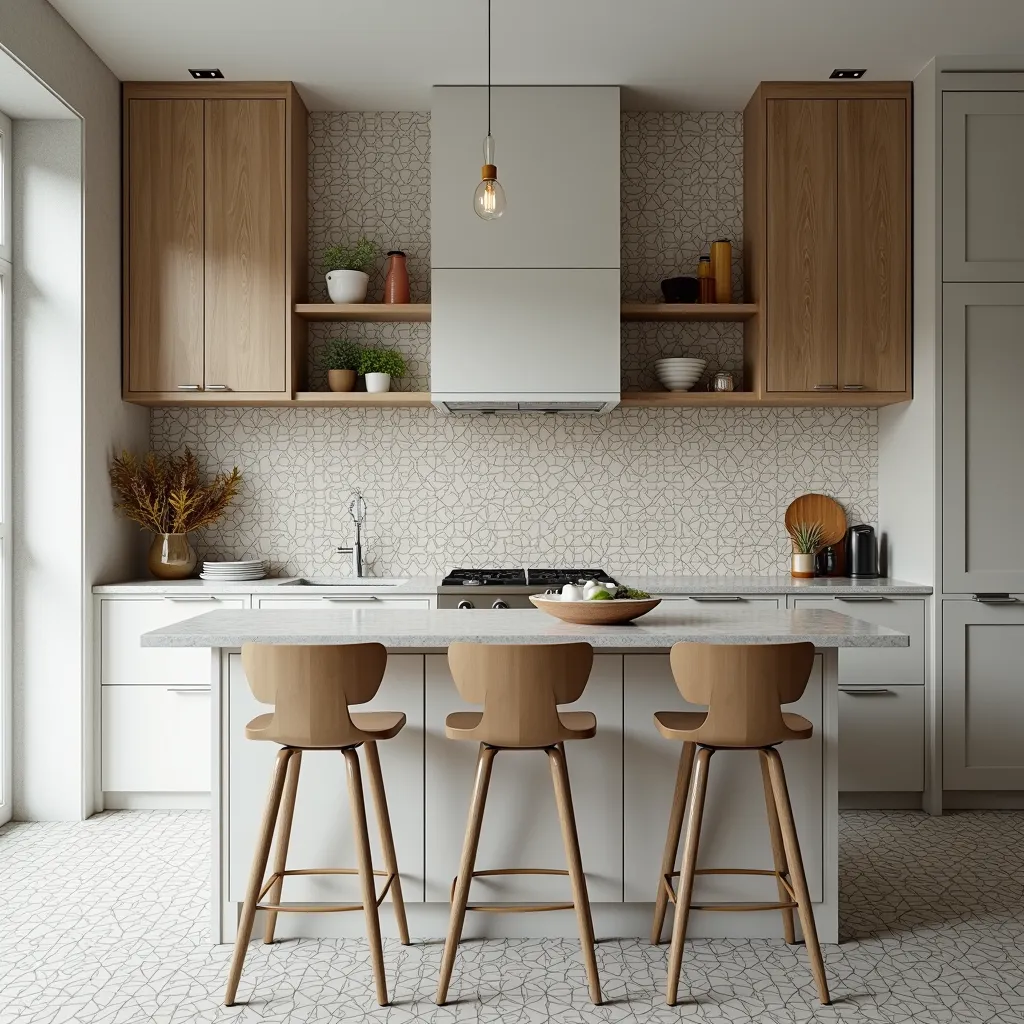
The natural look is here to stay, with slate, terracotta, and wood-look tiles gaining popularity. These earthy elements bring warmth and a cozy farmhouse feel to your kitchen. Imagine preparing meals on a backdrop of rustic stone or the rich tones of wood-grain porcelain. It's the perfect blend of style and practicality, offering the beauty of natural materials with the durability of modern tiles.
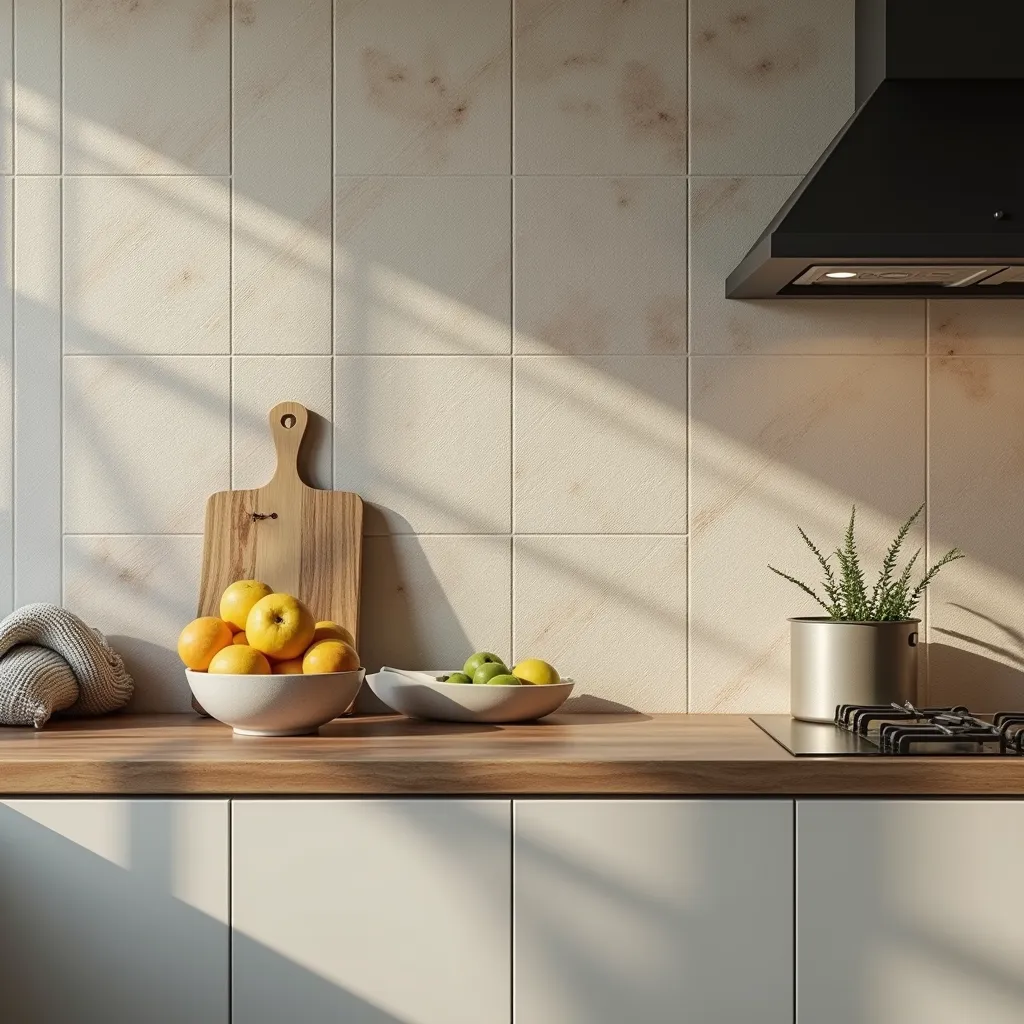
Want to make your kitchen feel more spacious? Large format tiles are the answer. These oversized beauties create a seamless look, especially on floors, making your kitchen appear larger and more open. Pair them with sleek, minimalist cabinetry for a truly modern aesthetic.
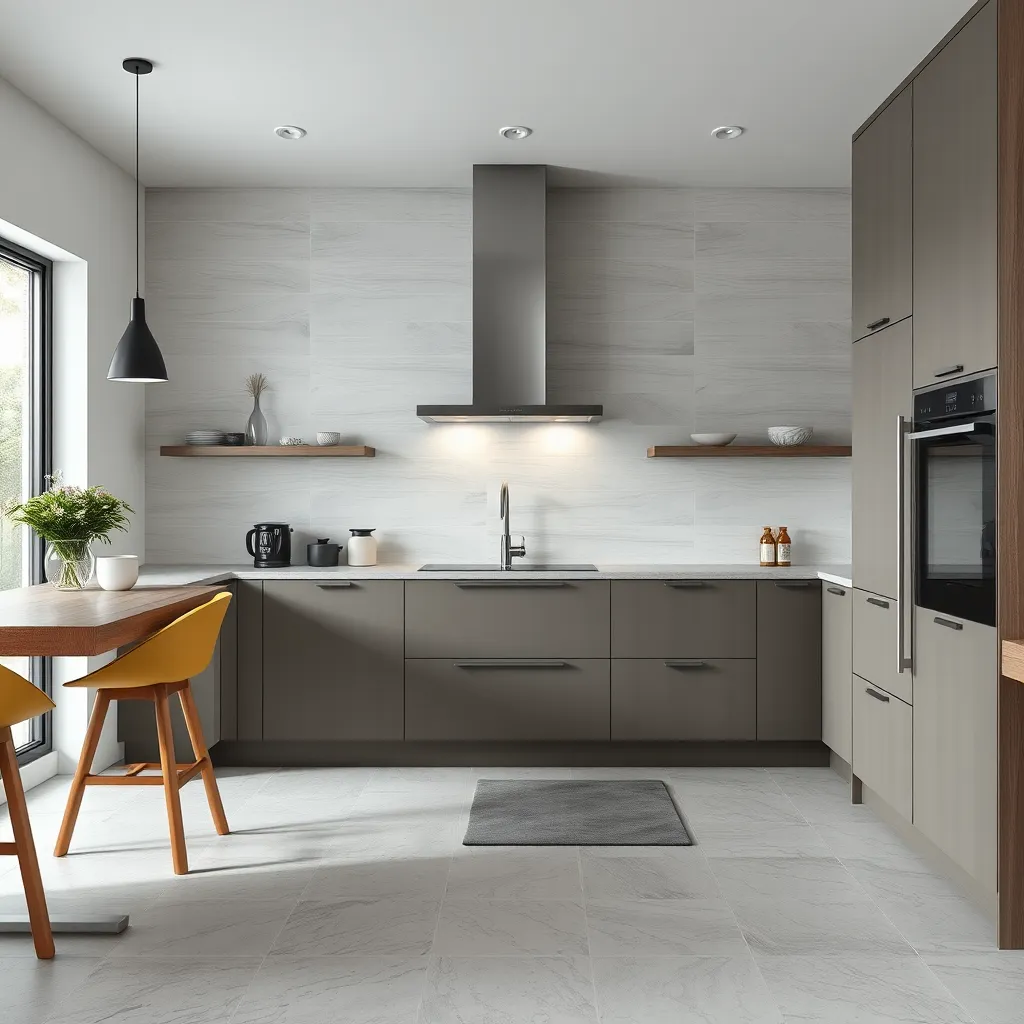
Hexagon tiles are having a moment, and it's easy to see why. These six-sided stunners offer a playful yet sophisticated look that works on both floors and walls. Mix and match colors or stick to a monochrome palette – either way, hexagon tiles add a contemporary edge to your kitchen design.
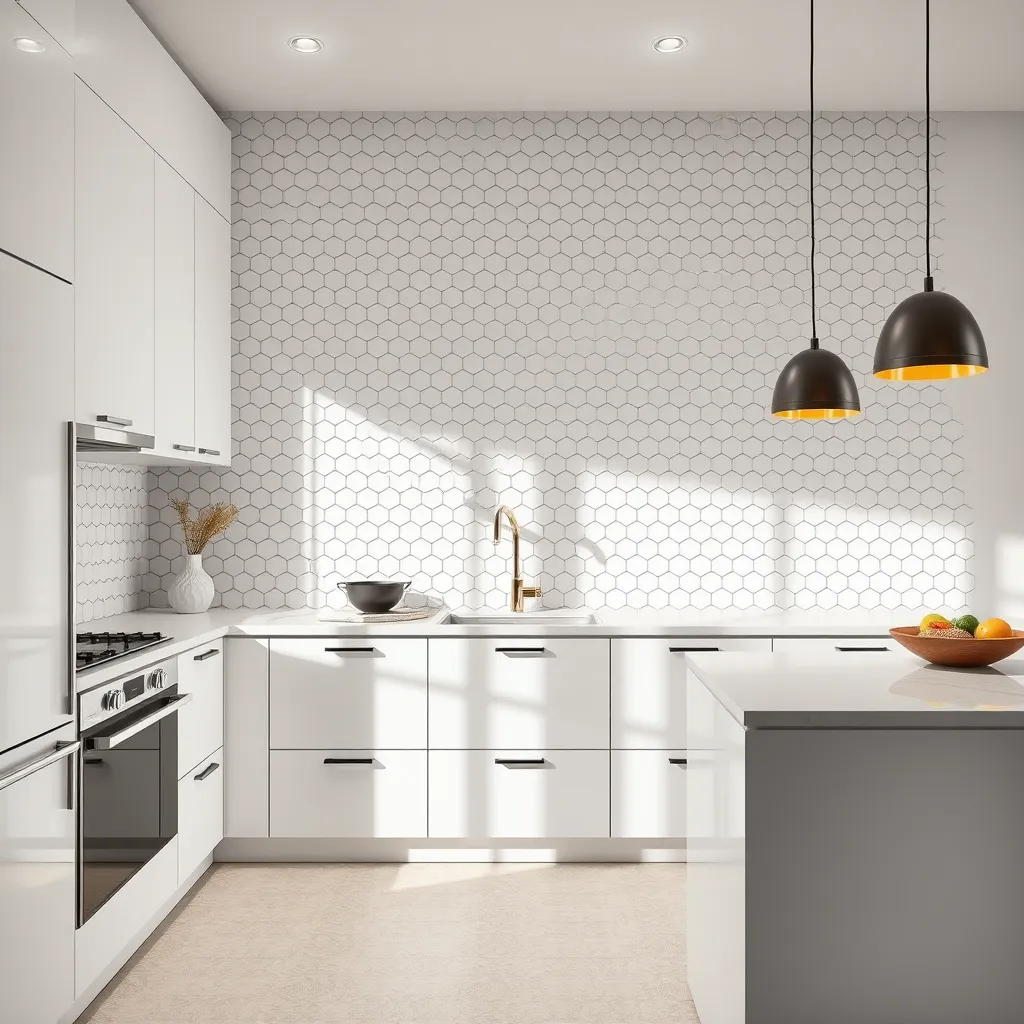
The classic combination of black and white is making a strong comeback. Whether you opt for a bold checkerboard pattern or a more subtle interplay of light and dark, this contrasting duo never goes out of style. It's perfect for creating a focal point or adding a touch of retro charm to your kitchen.
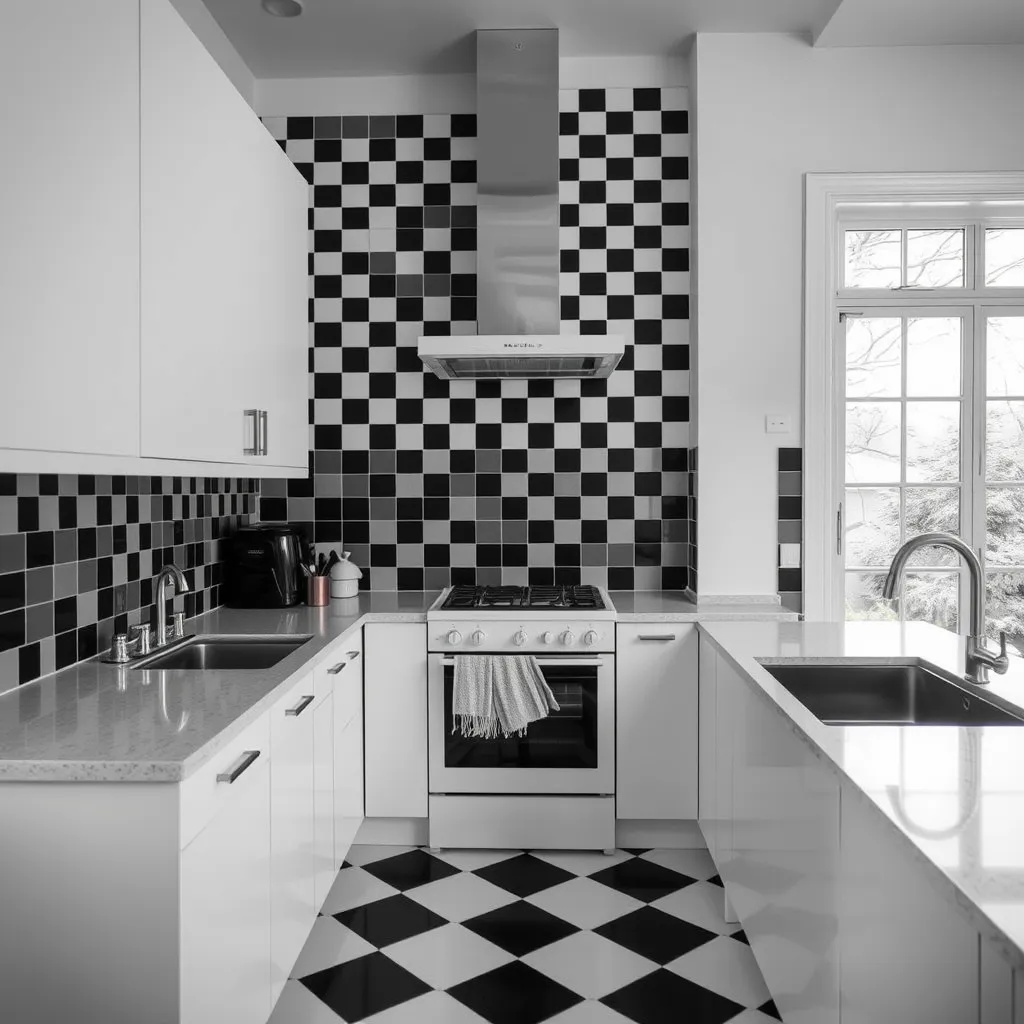
For a touch of glamour, look no further than metallic and mirrored tiles. These luxurious finishes reflect light, adding depth and a sense of spaciousness to your kitchen. A mirrored backsplash or metallic accent wall can turn your kitchen into a show-stopping space that's sure to impress.
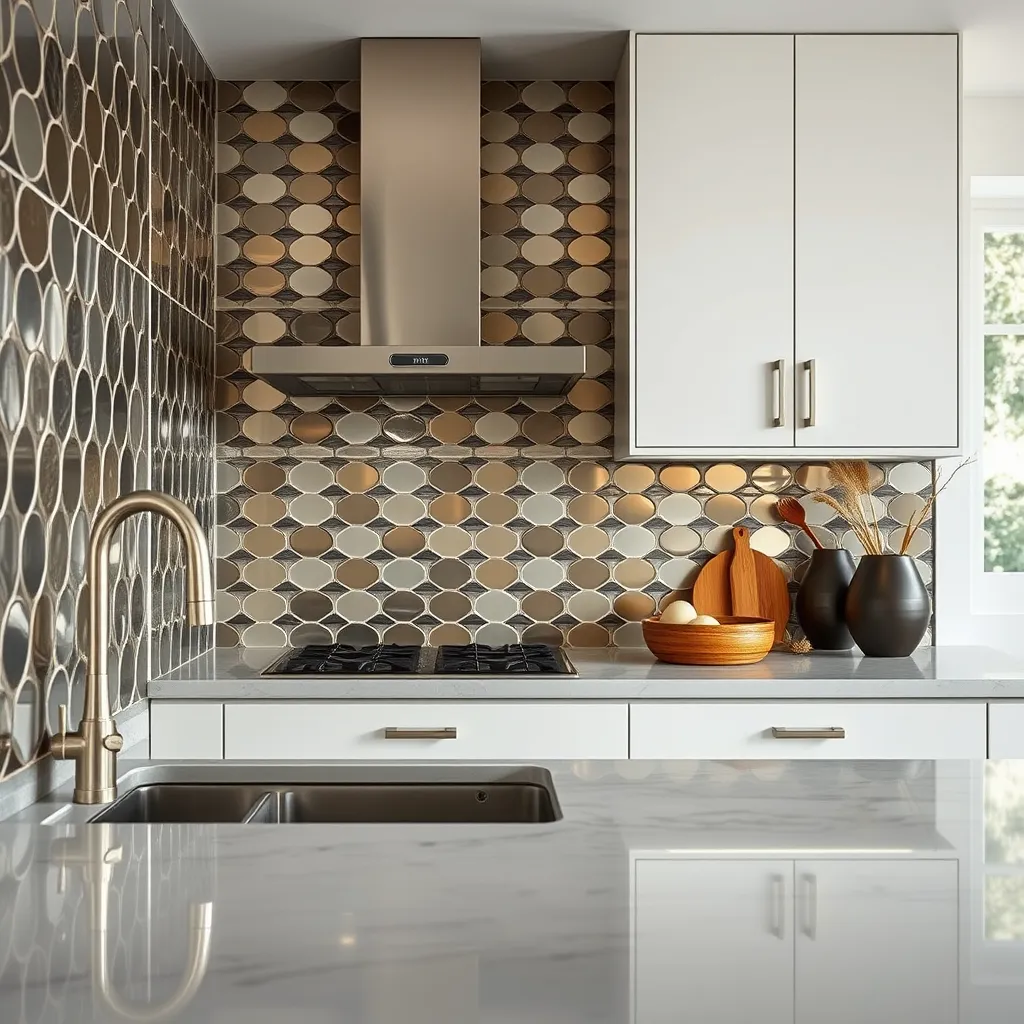
Remember, your kitchen is more than just a place to cook – it's the heart of your home. With these exciting tile trends for 2024, you have the opportunity to create a space that's not only functional but also a true reflection of your style. Whether you prefer bold and colorful or sleek and minimalist, there's a tile trend waiting to bring your dream kitchen to life.
So, what are you waiting for? It's time to get tiling and transform your kitchen into the stylish culinary haven you've always wanted. Happy designing!
A: Consider the size of your kitchen and the visual effect you want to achieve. Large tiles can make a small kitchen appear more spacious, while smaller tiles offer more design flexibility. For backsplashes, 3x6 inch subway tiles are classic, but larger formats like 4x12 inch tiles are trending.
A: Matte tiles are generally better for kitchen floors as they're less slippery when wet. However, glossy tiles can work well on walls and backsplashes, adding light and brightness to your kitchen.
A: Regular cleaning and sealing (for natural stone tiles) are key. Use appropriate cleaners for your tile type, avoid abrasive materials, and clean spills promptly to prevent staining.
A: Ceramic tiles are often the most cost-effective option. They come in a wide range of styles and colors, are durable, and easy to maintain.
A: While DIY is possible for simple layouts, professional installation is recommended for complex patterns, large format tiles, or if you're working with natural stone. This ensures a high-quality finish and can prevent costly mistakes.
By keeping these FAQs and Pro Tips in mind, you'll be well-equipped to make informed decisions about your kitchen tile design. Remember, the goal is to create a kitchen that not only looks fantastic but also functions well for your lifestyle. Happy tiling!
Designing a small modular kitchen is all about combining creativity with functionality. The goal is to optimise every inch of available space while maintaining an aesthetic appeal that aligns with your modern home. With the right layout, materials, and design ideas, you can create your dream kitchen that is both stylish and practical. Here are some ideas to help you transform your small kitchen into an efficient and chic culinary haven.
The layout of your kitchen is crucial to maximising space for cooking. Small kitchens demand smart configurations to ensure every corner is used efficiently. Here are a few common small kitchen layouts that work well for modular kitchens.
The straight kitchen design is perfect for small spaces. By aligning all the kitchen elements along a single wall, you create a compact and efficient workspace that doesn’t sacrifice on functionality. This layout allows for easy movement between the stove, sink, and refrigerator.
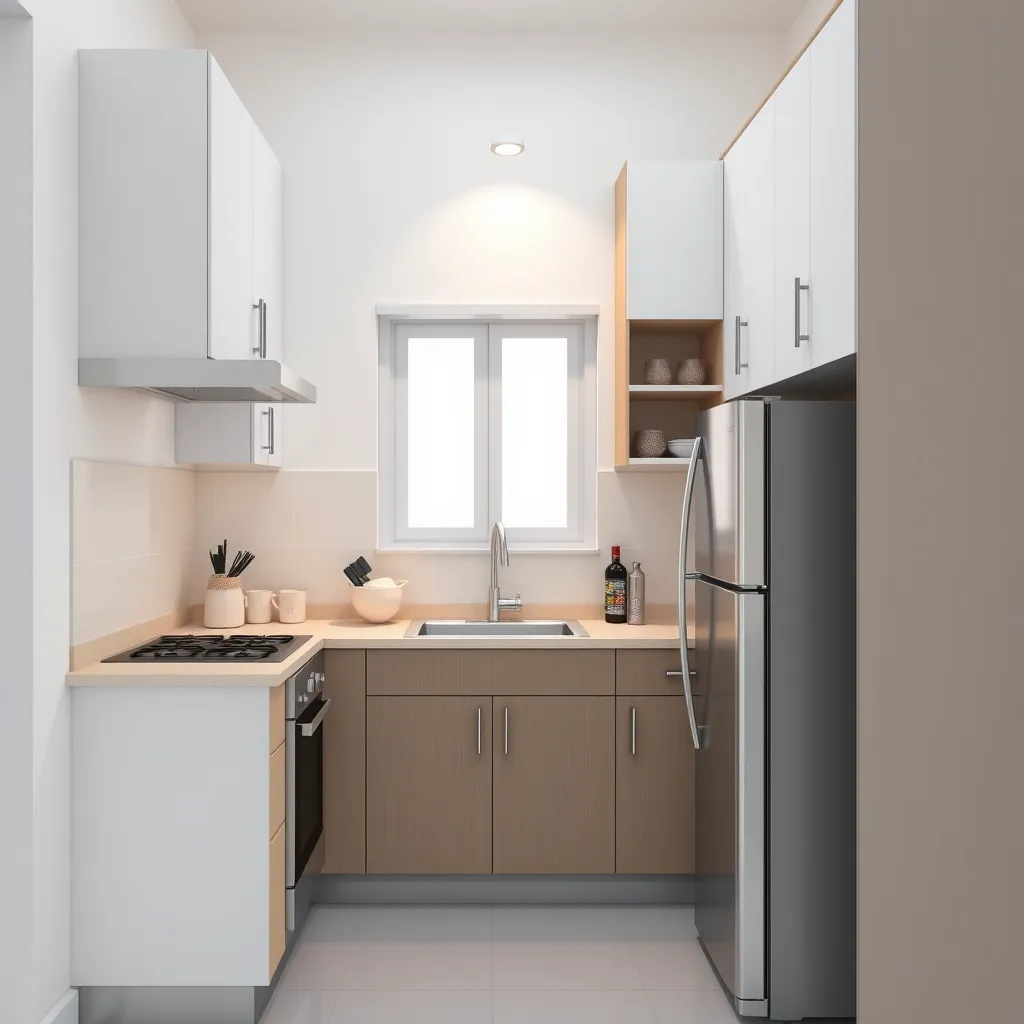
An L-shaped kitchen design utilises two adjacent walls, offering more counter space and storage than a straight kitchen. This configuration is ideal for small modular kitchens, as it provides enough room to move around without making the kitchen feel cramped. It also opens up more wall space for upper cabinets or open shelving.

A U-shaped kitchen design involves three walls, providing ample storage and workspace. Although this layout requires slightly more room than a straight or L-shaped kitchen, it can still work in small kitchens by utilising all available vertical space for extra storage.

Also known as a galley kitchen, the parallel kitchen design features two parallel countertops. This layout maximises efficiency in narrow spaces, offering plenty of counter space for cooking and food preparation. In modular kitchens, this layout works well if you have limited width but need a highly functional design.

Storage is one of the biggest challenges in small kitchens. To maintain a clutter-free space, you need clever kitchen storage solutions. Modular kitchen cabinets and other storage hacks can make a huge difference in both functionality and aesthetics.
Modular kitchen cabinets are essential for maximising storage in small modular kitchens. Closed cabinets, particularly white cabinets, not only provide ample storage but also make the kitchen feel larger by reflecting natural light.

When counter space is limited, overhead storage solutions like high shelves or hanging racks for pots and pans are excellent alternatives. These help free up workspace while keeping essential items within easy reach.

Often overlooked, corners can be valuable storage areas. Install corner carousels to utilise awkward corner spaces effectively. They make it easy to access items stored in these typically hard-to-reach areas.

Floating shelves are a stylish and functional addition to modular kitchens. They offer easy access to frequently used items, and their open design adds a modern aesthetic while making the space feel less confined.

Maximising vertical space is key to efficient kitchen design. Tall units provide extra storage without taking up much floor space, and pull-out shelves are great for narrow spaces where you can store dry goods, spices, and kitchen essentials.

When designing a small modular kitchen, modern elements can create the illusion of a larger kitchen while adding a touch of sophistication. A few thoughtful choices can significantly enhance both the look and functionality of your kitchen.
Don’t shy away from bright colours or a variety of colours in your modular kitchen design. Bold hues can make a small kitchen feel more dynamic and visually appealing. Opt for light colours to reflect natural light and create a more open, airy atmosphere.

Glossy finishes and reflective materials are ideal for small kitchens, as they bounce light around the room, making the space appear larger. Consider using glossy countertops, tiles, and cabinets to give your kitchen a bright, modern look.
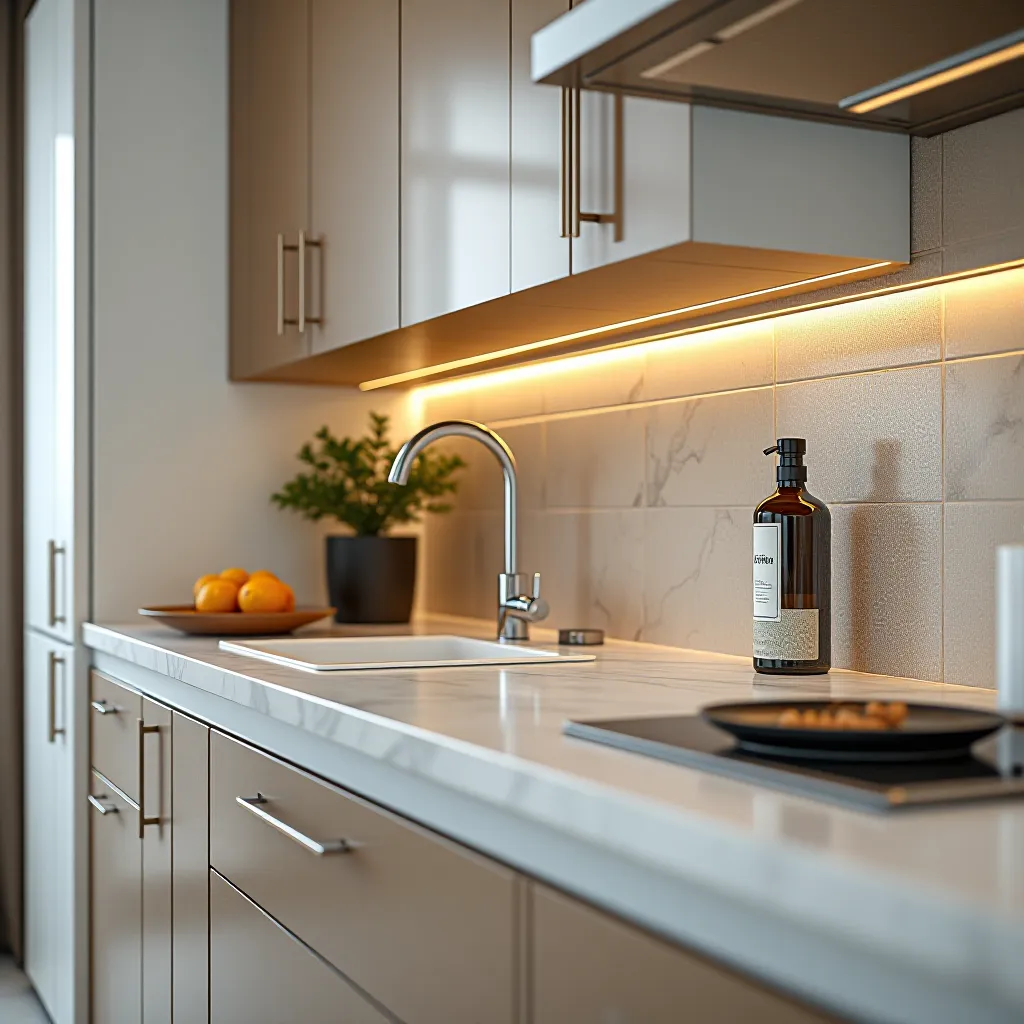
Incorporating different patterns and textures can add depth and character to your kitchen design. By using a mix of materials, such as quartz countertops and particle board cabinetry, you can create a visually interesting space without overcrowding it.

Replacing solid cabinet doors with glass doors can give your kitchen a more open feel. This modern kitchen design trick creates the illusion of more space while allowing you to display attractive kitchen essentials like dishes or glassware.

For a modern and stylish touch, experiment with fluted panels on your cabinetry or kitchen island. This design detail can add texture and visual interest, elevating the overall aesthetic of your small kitchen.

Maximising space in a small kitchen doesn’t just mean adding storage; it also requires incorporating functional kitchen essentials that enhance usability without sacrificing design.
In small modular kitchens, every piece of furniture should serve multiple purposes. For example, a fold-down table or kitchen island with built-in storage can provide extra counter space for cooking and dining without taking up too much room.

Drawer organisers, magnetic strips, and hooks inside cupboard doors are smart storage solutions that help keep your kitchen organised. These enhancements ensure that everything has its place, making it easier to find what you need when you need it.

Good lighting is essential in any kitchen, but it’s particularly important in small spaces. Under-cabinet task lighting can brighten your workspace, making it easier to prepare food and cook. Additionally, well-placed lighting can create a warm, inviting ambiance.

To maintain a clean and uncluttered look, hide appliances within cabinetry or opt for sleek, built-in models. Slimline appliances, like a sleek chimney or modern, compact oven, help to free up space while maintaining a stylish kitchen design.

These final design tips will help you make the most of your small modular kitchen, ensuring both form and function are well balanced.
If space allows, add a small breakfast counter. This can double as a casual dining area and extra counter space for cooking, making it a highly functional feature in your kitchen.

A kitchen runner adds warmth and style to your floor, making the kitchen feel cosier and more inviting. Opt for a rug that complements your kitchen’s colour scheme and overall design.

Don’t be afraid to personalise your kitchen with art pieces. Adding artwork can bring personality and life to your kitchen, transforming it from a functional space to a reflection of your individual style.

When floor space is limited, vertical space becomes your best friend. Install tall cabinets, floating shelves, or hanging racks to make use of every available inch. This ensures that no space is wasted and that your kitchen remains functional and organised.

Invest in flexible storage solutions like adjustable shelves or modular units. These allow your kitchen storage to adapt to your needs, ensuring long-term usability as your lifestyle or storage requirements change.

Designing a small modular kitchen is about finding the perfect balance between functionality and aesthetics. By choosing the right layout, maximising storage with clever solutions like modular kitchen cabinets, and incorporating modern design elements, you can create your dream kitchen. Whether you prefer a straight kitchen design, a parallel kitchen design, or an L-shaped kitchen, there are endless ways to make your space work for you.